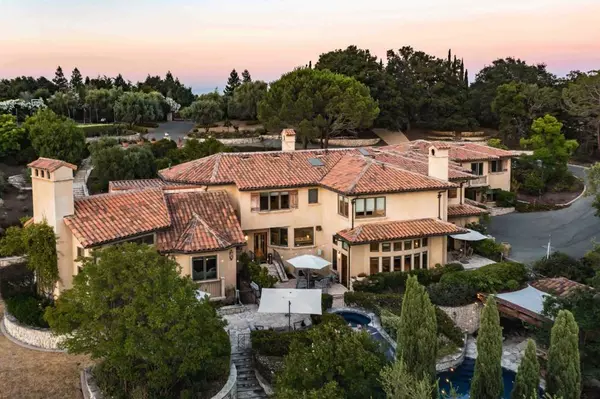
6 Beds
9 Baths
8,270 SqFt
6 Beds
9 Baths
8,270 SqFt
Key Details
Property Type Single Family Home
Sub Type Single Family Residence
Listing Status Active
Purchase Type For Sale
Square Footage 8,270 sqft
Price per Sqft $1,184
MLS Listing ID ML81971732
Bedrooms 6
Full Baths 6
Half Baths 3
HOA Y/N No
Year Built 1999
Lot Size 4.400 Acres
Property Description
Location
State CA
County Santa Clara
Area 699 - Not Defined
Zoning RA
Interior
Interior Features Breakfast Area, Wine Cellar
Flooring Carpet, Stone, Wood
Fireplaces Type Gas Starter, Wood Burning
Fireplace Yes
Appliance Double Oven, Dishwasher, Electric Oven, Gas Cooktop, Gas Oven, Refrigerator, Self Cleaning Oven, Dryer, Washer
Exterior
Garage Guest, Gated
Garage Spaces 3.0
Garage Description 3.0
Fence Chain Link
Pool Gunite, In Ground
View Y/N No
Roof Type Clay
Attached Garage Yes
Total Parking Spaces 4
Building
Story 2
Foundation Concrete Perimeter
Sewer Public Sewer
Water Public
Architectural Style Mediterranean
New Construction No
Schools
Elementary Schools Other
Middle Schools Other
High Schools Henry M. Gunn
School District Palo Alto Unified
Others
Tax ID 18218054
Security Features Fire Sprinkler System
Special Listing Condition Standard








