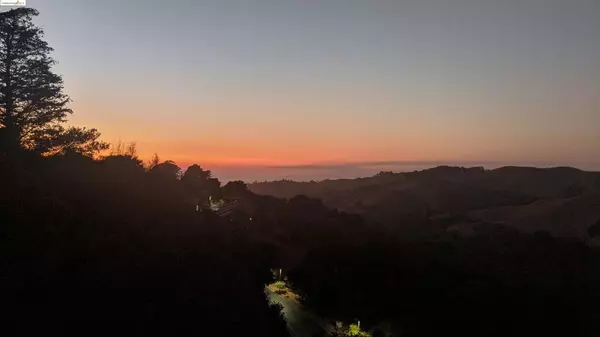
3 Beds
3 Baths
1,520 SqFt
3 Beds
3 Baths
1,520 SqFt
Key Details
Property Type Townhouse
Sub Type Townhouse
Listing Status Active
Purchase Type For Sale
Square Footage 1,520 sqft
Price per Sqft $493
Subdivision El Cerrito Hills
MLS Listing ID 41074052
Bedrooms 3
Full Baths 2
Half Baths 1
Condo Fees $595
HOA Fees $595/mo
HOA Y/N Yes
Year Built 1980
Lot Size 1,694 Sqft
Property Description
Location
State CA
County Contra Costa
Rooms
Other Rooms Barn(s)
Interior
Interior Features Breakfast Bar
Heating Floor Furnace
Flooring Carpet, Wood
Fireplaces Type Family Room
Fireplace Yes
Appliance Gas Water Heater, Dryer, Washer
Exterior
Garage Garage, Garage Door Opener
Garage Spaces 1.0
Garage Description 1.0
Pool Above Ground, Association
Amenities Available Golf Course, Maintenance Grounds, Insurance, Pool, Tennis Court(s), Water
View Y/N Yes
View Bay, Canyon, Valley, Trees/Woods
Roof Type Shingle
Porch Deck, Enclosed
Attached Garage Yes
Total Parking Spaces 2
Private Pool No
Building
Lot Description Close to Clubhouse, Secluded
Story Three Or More
Entry Level Three Or More
Sewer Private Sewer
Water Private
Level or Stories Three Or More
Additional Building Barn(s)
New Construction No
Others
HOA Name MIRA VISTA ESTATES HOA
Tax ID 5731410493
Acceptable Financing Cash, Conventional, 1031 Exchange, FHA
Listing Terms Cash, Conventional, 1031 Exchange, FHA








