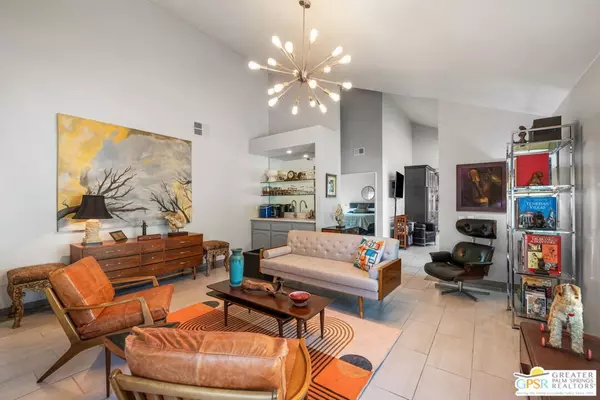
3 Beds
2 Baths
1,839 SqFt
3 Beds
2 Baths
1,839 SqFt
Key Details
Property Type Single Family Home
Sub Type Single Family Residence
Listing Status Active
Purchase Type For Sale
Square Footage 1,839 sqft
Price per Sqft $314
Subdivision Desert Breezes
MLS Listing ID 24463945
Bedrooms 3
Full Baths 2
Condo Fees $435
Construction Status Updated/Remodeled
HOA Fees $435/mo
HOA Y/N Yes
Year Built 1988
Lot Size 5,662 Sqft
Property Description
Location
State CA
County Riverside
Area 324 - East Palm Desert
Rooms
Other Rooms Gazebo
Interior
Interior Features Breakfast Bar, Breakfast Area, Ceiling Fan(s), Separate/Formal Dining Room, High Ceilings, Open Floorplan, Recessed Lighting, Storage
Heating Central, Forced Air, Fireplace(s), Natural Gas
Cooling Central Air, Electric
Fireplaces Type Living Room
Furnishings Unfurnished
Fireplace Yes
Appliance Convection Oven, Dishwasher, Gas Cooktop, Disposal, Microwave, Range, Refrigerator, Range Hood, Self Cleaning Oven, Dryer, Washer
Laundry Laundry Room
Exterior
Garage Door-Multi, Garage, Uncovered
Garage Spaces 2.0
Garage Description 2.0
Fence Block, Masonry
Pool Community, Gunite, Heated, In Ground, Private, Waterfall
Community Features Gated, Pool
Amenities Available Clubhouse, Lake or Pond, Meeting Room, Meeting/Banquet/Party Room, Other Courts, Picnic Area, Playground, Pet Restrictions, Tennis Court(s), Trail(s), Trash
View Y/N Yes
View City Lights, Desert, Mountain(s), Panoramic, Pool
Porch Brick, Concrete, Covered, Wrap Around
Total Parking Spaces 2
Private Pool Yes
Building
Lot Description Back Yard, Landscaped, Rectangular Lot, Yard
Faces North
Story 1
Entry Level One
Foundation Concrete Perimeter, Slab
Sewer Sewer Tap Paid
Architectural Style Bungalow
Level or Stories One
Additional Building Gazebo
New Construction No
Construction Status Updated/Remodeled
Others
Senior Community No
Tax ID 637460047
Security Features Security Gate,Gated Community
Financing Cash,Conventional,FHA
Special Listing Condition Standard








