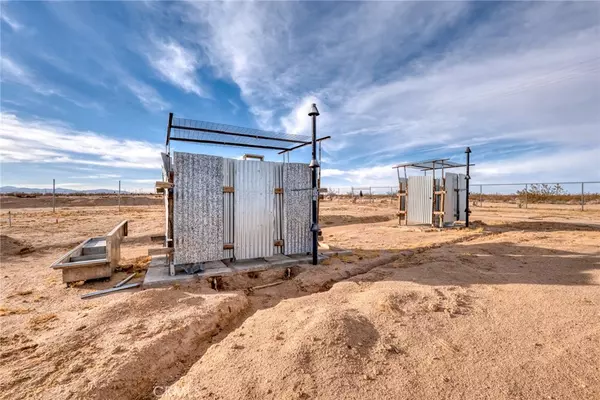
3 Beds
3 Baths
1,792 SqFt
3 Beds
3 Baths
1,792 SqFt
Key Details
Property Type Single Family Home
Sub Type Single Family Residence
Listing Status Active
Purchase Type For Sale
Square Footage 1,792 sqft
Price per Sqft $348
MLS Listing ID JT24249705
Bedrooms 3
Full Baths 2
Half Baths 1
HOA Y/N No
Year Built 2007
Lot Size 2.130 Acres
Property Description
The property boasts a brand-new roof, installed in April. Inside, the home features an open floorplan with a kitchen and living room area designed for entertaining. The kitchen is equipped with granite countertops, an island cooking area, and a spacious walk-in pantry. The home offers extra-wide doors, a main bedroom with a step-free walk-in shower, a detached soaking tub, and a large walk-in closet. the garage also includes a bathroom.
Additional amenities include air conditioning, a swamp cooler, and ceiling fans throughout. Enjoy the 500-square-foot enclosed back patio with granite floors and a covered, slatted roofed patio in the backyard, complete with an outdoor cooking area and sink. Despite its private and peaceful atmosphere, the property is just a short drive to town.
Don't miss this unique opportunity—schedule your visit today!
Location
State CA
County San Bernardino
Area Dc626 - Outlying North/Sunfair Heights
Zoning JT/RL
Rooms
Main Level Bedrooms 3
Interior
Interior Features Ceiling Fan(s), Granite Counters, Open Floorplan, Walk-In Pantry, Walk-In Closet(s)
Heating Central
Cooling Central Air, Evaporative Cooling
Flooring Carpet, Tile
Fireplaces Type Living Room, Outside, Wood Burning
Fireplace Yes
Appliance Dishwasher, Propane Oven, Propane Range
Laundry In Garage
Exterior
Exterior Feature Awning(s)
Parking Features Concrete, RV Access/Parking
Garage Spaces 2.0
Garage Description 2.0
Fence Chain Link
Pool None
Community Features Biking, Golf, Hiking, Horse Trails, Military Land, Mountainous, Near National Forest, Park
Utilities Available Electricity Connected, Propane, Water Connected
View Y/N Yes
View Desert, Mountain(s)
Roof Type Composition,Shingle
Accessibility Customized Wheelchair Accessible
Porch Concrete, Covered
Attached Garage Yes
Total Parking Spaces 2
Private Pool No
Building
Lot Description Corner Lot, Desert Back, Desert Front, Horse Property
Dwelling Type House
Story 1
Entry Level One
Sewer Septic Tank
Water Public
Level or Stories One
New Construction No
Schools
School District Morongo Unified
Others
Senior Community No
Tax ID 0599243050000
Acceptable Financing Submit
Horse Property Yes
Horse Feature Riding Trail
Listing Terms Submit
Special Listing Condition Trust








