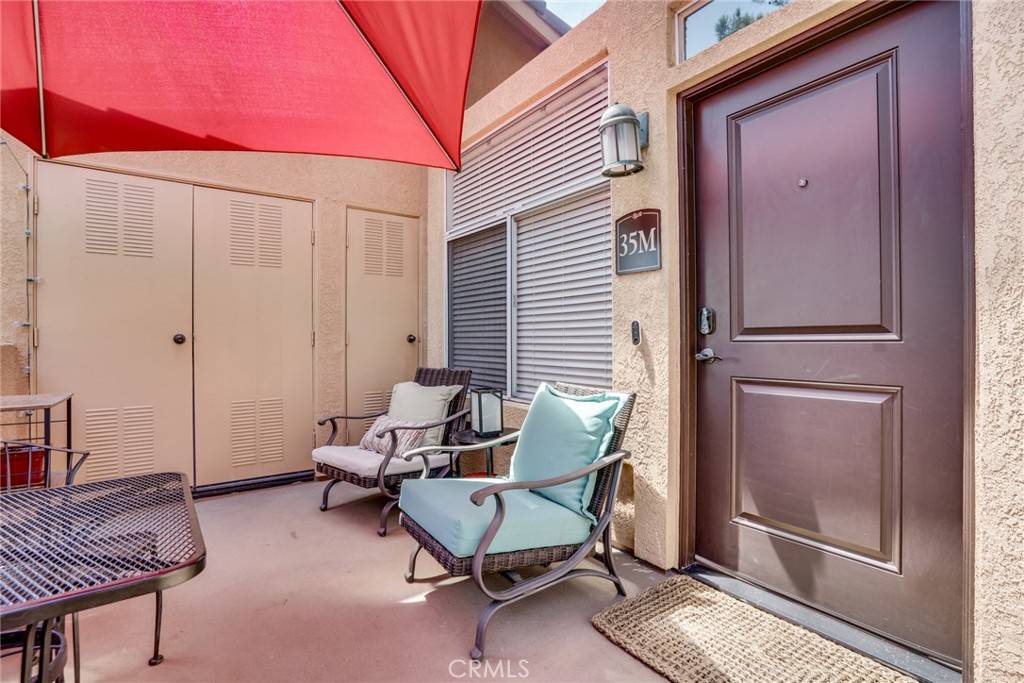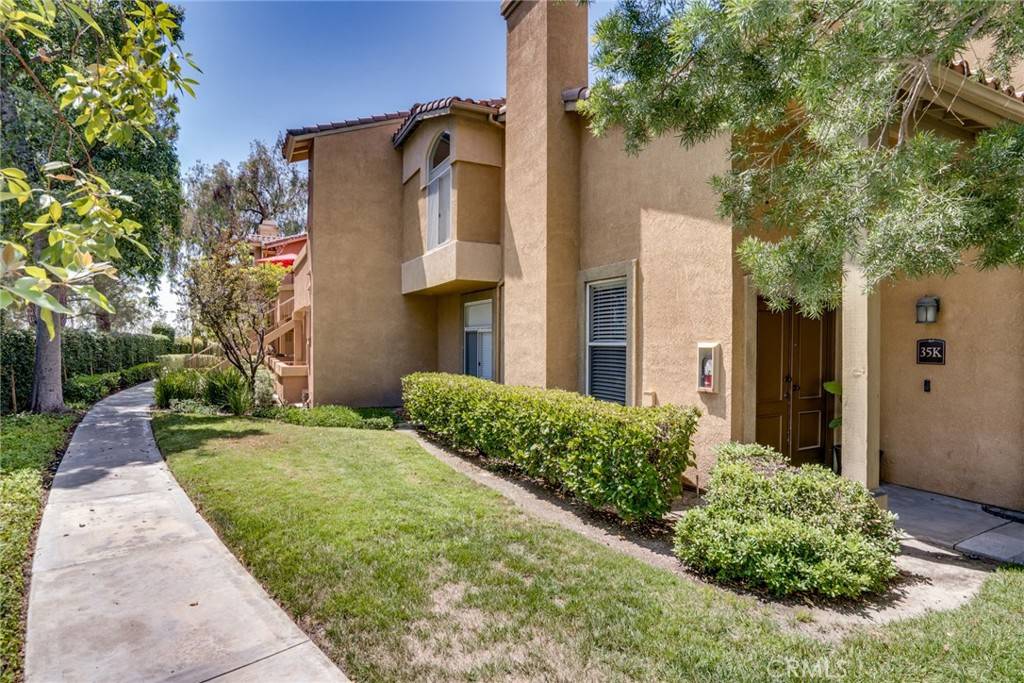2 Beds
1 Bath
960 SqFt
2 Beds
1 Bath
960 SqFt
OPEN HOUSE
Sun Jul 20, 1:00pm - 4:00pm
Key Details
Property Type Condo
Sub Type Condominium
Listing Status Active
Purchase Type For Sale
Square Footage 960 sqft
Price per Sqft $598
Subdivision Tuscany (Tusc)
MLS Listing ID OC25162473
Bedrooms 2
Three Quarter Bath 1
Condo Fees $549
Construction Status Turnkey
HOA Fees $549/mo
HOA Y/N Yes
Year Built 1990
Lot Size 0.442 Acres
Property Sub-Type Condominium
Property Description
The primary bedroom provides a peaceful retreat with a generous closet, while the bathroom impresses with dual vanities, quartz countertops, floor to ceiling custom title work on walls in the shower, and a beautifully designed walk-in shower. Additional highlights include private in-unit laundry with a full-size washer and dryer tucked neatly in the patio closet, as well as a detached one-car garage.
Community amenities include 2 swimming pools, spa, tennis courts, a clubhouse, exercise room, playground, an outdoor cooking area, Car Wash, Electric Car Charging Station, putting green ETC. Convenient to nearby schools, shopping plazas, restaurants, toll road and major freeways!
Community amenities include two sparkling swimming pools, a relaxing spa, tennis courts, a fully equipped fitness center, clubhouse, playground, outdoor cooking areas, a car wash station, electric vehicle charging stations, and even a putting green.
You'll also enjoy exclusive access to the nearby Foothill Ranch Olympic-size pool and clubhouse, perfect for both relaxation and entertaining. With close proximity to top-rated schools (all rated 8+), shopping centers, popular dining options, hiking and mountain biking at nearby Whiting Ranch Wilderness Park, the toll road, and major freeways, this home offers the perfect balance of luxury, location, and convenience. Welcome to your new home in Tuscany—where everyday living feels like a vacation.
Location
State CA
County Orange
Area Fh - Foothill Ranch
Rooms
Main Level Bedrooms 1
Interior
Interior Features Ceiling Fan(s), Cathedral Ceiling(s), Eat-in Kitchen, High Ceilings, Open Floorplan, Quartz Counters, Recessed Lighting
Heating Central
Cooling Central Air
Fireplaces Type None
Inclusions fridge, washer and dryer
Fireplace No
Appliance Dishwasher, Disposal, Gas Range, Refrigerator, Range Hood, Water Heater
Laundry Outside
Exterior
Parking Features Garage, One Space
Garage Spaces 1.0
Garage Description 1.0
Pool Association
Community Features Biking, Dog Park, Foothills, Hiking, Park, Storm Drain(s), Street Lights, Sidewalks, Gated
Utilities Available Electricity Connected, Natural Gas Connected, Sewer Connected, Water Connected
Amenities Available Clubhouse, Dog Park, Fitness Center, Maintenance Grounds, Meeting Room, Outdoor Cooking Area, Barbecue, Picnic Area, Pickleball, Pool, Spa/Hot Tub, Tennis Court(s), Trash
View Y/N Yes
View Mountain(s), Neighborhood, Trees/Woods
Roof Type Spanish Tile
Porch Open, Patio
Total Parking Spaces 1
Private Pool No
Building
Lot Description Close to Clubhouse
Dwelling Type Multi Family
Story 2
Entry Level Two
Sewer Public Sewer
Water Public
Architectural Style Spanish
Level or Stories Two
New Construction No
Construction Status Turnkey
Schools
Elementary Schools Foothill Ranch
School District Saddleback Valley Unified
Others
HOA Name Tuscany at Foothill Ranch Community Association
Senior Community No
Tax ID 93911722
Security Features Carbon Monoxide Detector(s),Security Gate,Gated Community
Acceptable Financing Cash, Conventional, 1031 Exchange
Listing Terms Cash, Conventional, 1031 Exchange
Special Listing Condition Standard, Trust







