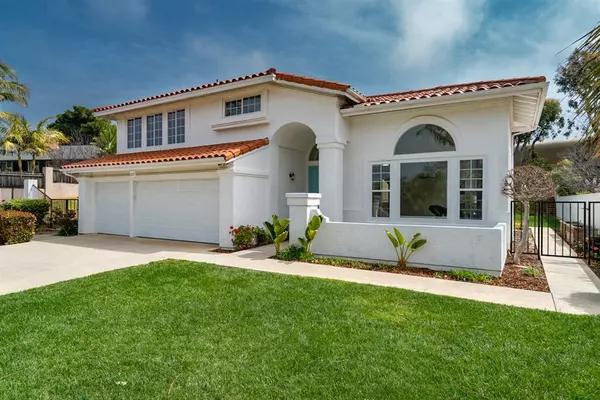$1,145,000
$1,225,000
6.5%For more information regarding the value of a property, please contact us for a free consultation.
4 Beds
3 Baths
2,258 SqFt
SOLD DATE : 12/02/2019
Key Details
Sold Price $1,145,000
Property Type Single Family Home
Sub Type Single Family Residence
Listing Status Sold
Purchase Type For Sale
Square Footage 2,258 sqft
Price per Sqft $507
Subdivision Carlsbad West
MLS Listing ID 190044249
Sold Date 12/02/19
Bedrooms 4
Full Baths 2
Half Baths 1
Condo Fees $139
Construction Status Updated/Remodeled,Turnkey
HOA Fees $139/mo
HOA Y/N Yes
Year Built 1988
Property Description
Peace and serenity abound in this newly renovated Capri home (St. Tropez model) on quiet cul-de-sac. Lovely new kitchen with all stainless steel Whirlpool appliances, four bedrooms, terrific two and a half bathrooms, thoughtful material and color choices with new flooring, paint, tile, and counter tops. Expansive backyard with fruit trees and mature landscape. Corridor ocean views downstairs, full blue water ocean views from master bedroom and master bathroom. Top rated schools, too! Enter through tall double front doors into a light-filled home with voluminous ceilings, arched doorways and skylights. Owners just completed this whole house remodel to include Quartz counter tops, white cabinetry with pull out cabinets, lazy Susan, gas range with built-in microwave, under cabinet lighting and split apron front kitchen sink. French doors lead from the family room with gas fireplace out to the terraced yard with low maintenance plantings and "just enough" grass. The private coastal oasis has you in mind with taupes, greys, and creams to give you the feeling of serenity with the beach just 1.8 miles away. Electrical for spa in place for the future. Refrig in garage conveys.. Neighborhoods: Capri Equipment: Garage Door Opener Other Fees: 0 Sewer: Sewer Connected Topography: GSL
Location
State CA
County San Diego
Area 92008 - Carlsbad
Building/Complex Name Capri
Interior
Interior Features Ceiling Fan(s), Cathedral Ceiling(s), Dry Bar, High Ceilings, Stone Counters, Unfurnished, All Bedrooms Up, Walk-In Closet(s)
Heating Forced Air, See Remarks
Cooling Central Air
Flooring Carpet, Laminate, Tile
Fireplaces Type Family Room, Gas, Gas Starter
Fireplace Yes
Appliance Counter Top, Dishwasher, ENERGY STAR Qualified Water Heater, Disposal, Gas Range, Gas Water Heater, Microwave, Refrigerator
Laundry Electric Dryer Hookup, Gas Dryer Hookup, Laundry Room
Exterior
Parking Features Door-Multi, Direct Access, Driveway, Garage Faces Front, Garage, Garage Door Opener
Garage Spaces 3.0
Garage Description 3.0
Fence Chain Link, Masonry, Partial, Wood, Wrought Iron
Pool None
Utilities Available Cable Available, Sewer Connected, Water Available, Water Connected
Amenities Available Trail(s)
View Y/N Yes
View Peek-A-Boo
Roof Type Spanish Tile
Accessibility Low Pile Carpet
Porch Concrete
Total Parking Spaces 6
Private Pool No
Building
Story 2
Entry Level Two
Water Public
Architectural Style Mediterranean
Level or Stories Two
Construction Status Updated/Remodeled,Turnkey
Others
HOA Name Sunset Place Association
Tax ID 2074111300
Security Features Carbon Monoxide Detector(s),Smoke Detector(s)
Acceptable Financing Cash, Conventional, Cal Vet Loan, FHA
Listing Terms Cash, Conventional, Cal Vet Loan, FHA
Financing Conventional
Read Less Info
Want to know what your home might be worth? Contact us for a FREE valuation!

Our team is ready to help you sell your home for the highest possible price ASAP

Bought with Kimberlee Simmons • Fathom Realty Group, Inc







