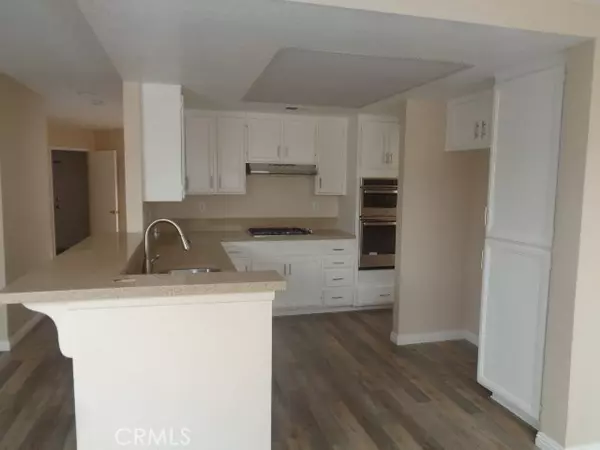$435,000
$439,990
1.1%For more information regarding the value of a property, please contact us for a free consultation.
4 Beds
3 Baths
2,210 SqFt
SOLD DATE : 10/04/2019
Key Details
Sold Price $435,000
Property Type Single Family Home
Sub Type Single Family Residence
Listing Status Sold
Purchase Type For Sale
Square Footage 2,210 sqft
Price per Sqft $196
MLS Listing ID SW19180710
Sold Date 10/04/19
Bedrooms 4
Full Baths 2
Three Quarter Bath 1
HOA Y/N No
Year Built 1988
Lot Size 7,405 Sqft
Property Description
This home is ready for a new owner. Situated close to schools, the mall, restaurants and shopping. This home boasts of new flooring, interior paint, new stainless steel kitchen appliances and quartz counter in the kitchen as well as new AC system. As you enter the home, you are welcomed with new laminate flooring thru out all walk ways, kitchen and baths. This home has a formal living and dining with a wonderful skylight. As you enter the kitchen you will see the beautiful new GE stainless steel appliances. The kitchen boasts of a lot of cabinet and counter space w/ quartz counters and a bar top. The kitchen opens to a dining nook and the family area with a wonderful fireplace. Downstairs offers a nice sized bedroom with a closet (can be converted or used as a home office/ gym) and has an adjoining bath. Laundry is inside with good cabinet space. Head upstairs to three nice sized rooms with ceiling fans and two full bath. The master is spacious with walk in closet. Master bath has dual sinks and a separate tub and shower. In addition you have two spacious bedrooms which are adjoined with Jack and Jill bath. Garage is a spacious 3 car with lots of storage and/ or your toys etc. There is a very spacious backyard with a covered patio and is so spacious it will accommodate a pool and have plenty of room to spare for a nice garden and/ play area. The home is in a very low tax are with no HOA.
Location
State CA
County Riverside
Area Srcar - Southwest Riverside County
Rooms
Main Level Bedrooms 1
Interior
Interior Features Bedroom on Main Level, Jack and Jill Bath, Walk-In Closet(s)
Heating Central
Cooling Central Air
Flooring Carpet
Fireplaces Type Family Room
Fireplace Yes
Appliance Dishwasher, Gas Cooktop, Self Cleaning Oven
Laundry Laundry Room
Exterior
Garage Spaces 3.0
Garage Description 3.0
Pool None
Community Features Curbs, Sidewalks
View Y/N No
View None
Attached Garage Yes
Total Parking Spaces 3
Private Pool No
Building
Lot Description 0-1 Unit/Acre
Story 2
Entry Level Two
Sewer Public Sewer
Water Public
Level or Stories Two
New Construction No
Schools
School District Temecula Unified
Others
Senior Community No
Tax ID 919382003
Acceptable Financing Conventional, FHA, VA Loan
Listing Terms Conventional, FHA, VA Loan
Financing FHA
Special Listing Condition Standard
Read Less Info
Want to know what your home might be worth? Contact us for a FREE valuation!

Our team is ready to help you sell your home for the highest possible price ASAP

Bought with Leyla Franco • First Team Real Estate







