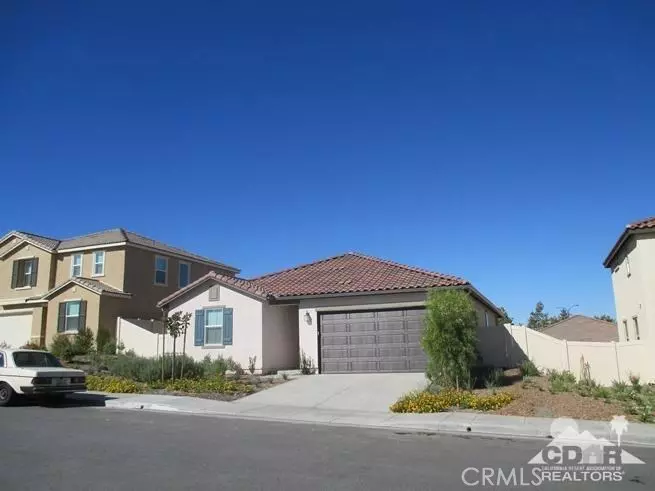$330,000
$332,000
0.6%For more information regarding the value of a property, please contact us for a free consultation.
3 Beds
2 Baths
1,557 SqFt
SOLD DATE : 12/19/2018
Key Details
Sold Price $330,000
Property Type Single Family Home
Sub Type Single Family Residence
Listing Status Sold
Purchase Type For Sale
Square Footage 1,557 sqft
Price per Sqft $211
Subdivision Not Applicable-1
MLS Listing ID 218026532DA
Sold Date 12/19/18
Bedrooms 3
Full Baths 2
Condo Fees $152
HOA Fees $152/mo
HOA Y/N Yes
Year Built 2017
Lot Size 5,227 Sqft
Property Description
LIKE NEW, UPGRADED & Ready to move in -- Backyard is landscaped & sodded. White wooden window blinds. Whirlpool Kitchen Appliances. White thermofoil cabinets thoughout.Beautiful Quartz Center Island w/ Great room floor plan. Luxurious Master Suite with Walk in Closet. Resort-Style Life: pools, junior Olympic lap-swimming pool, children's splash area, state-of-the-art fitness center ( ck the pix) and private Member Lounge, thirty-six holes of golf nearby at the PGA of Southern California Morongo Golf Club at Tukwet Canyon, covered playground, and restaurant. Home is also equipped with FTTH system providing dedicated high-speed fiber optic connection.Pictures dont do justice to how pretty this home is. This is Cherry Blossom at The Fairways
Location
State CA
County Riverside
Area 263 - Banning/Beaumont/Cherry Valley
Interior
Interior Features Breakfast Bar, Open Floorplan, Recessed Lighting, Primary Suite, Walk-In Pantry, Walk-In Closet(s)
Heating Central, Natural Gas
Cooling Central Air
Flooring Carpet
Fireplace No
Appliance Dishwasher, Gas Cooktop, Disposal, Gas Oven, Gas Range, Microwave, Refrigerator, Tankless Water Heater
Laundry Laundry Room
Exterior
Garage Spaces 2.0
Garage Description 2.0
Pool Electric Heat, In Ground
Community Features Golf
Utilities Available Cable Available
Amenities Available Clubhouse, Fitness Center, Golf Course, Maintenance Grounds, Playground, Recreation Room, Cable TV
View Y/N Yes
View Mountain(s)
Roof Type Concrete,Tile
Porch Concrete
Attached Garage Yes
Total Parking Spaces 2
Private Pool Yes
Building
Lot Description Drip Irrigation/Bubblers, Paved, Sprinklers Timer, Sprinkler System
Story One
Entry Level One
Foundation Slab
Architectural Style Traditional
Level or Stories One
New Construction No
Others
HOA Name Fairway Canyon
Senior Community No
Tax ID 413841024
Acceptable Financing Cash, Cash to New Loan
Listing Terms Cash, Cash to New Loan
Financing FHA
Special Listing Condition Standard
Read Less Info
Want to know what your home might be worth? Contact us for a FREE valuation!

Our team is ready to help you sell your home for the highest possible price ASAP

Bought with KRISTINE MOHLER • THE MOHLER GROUP







