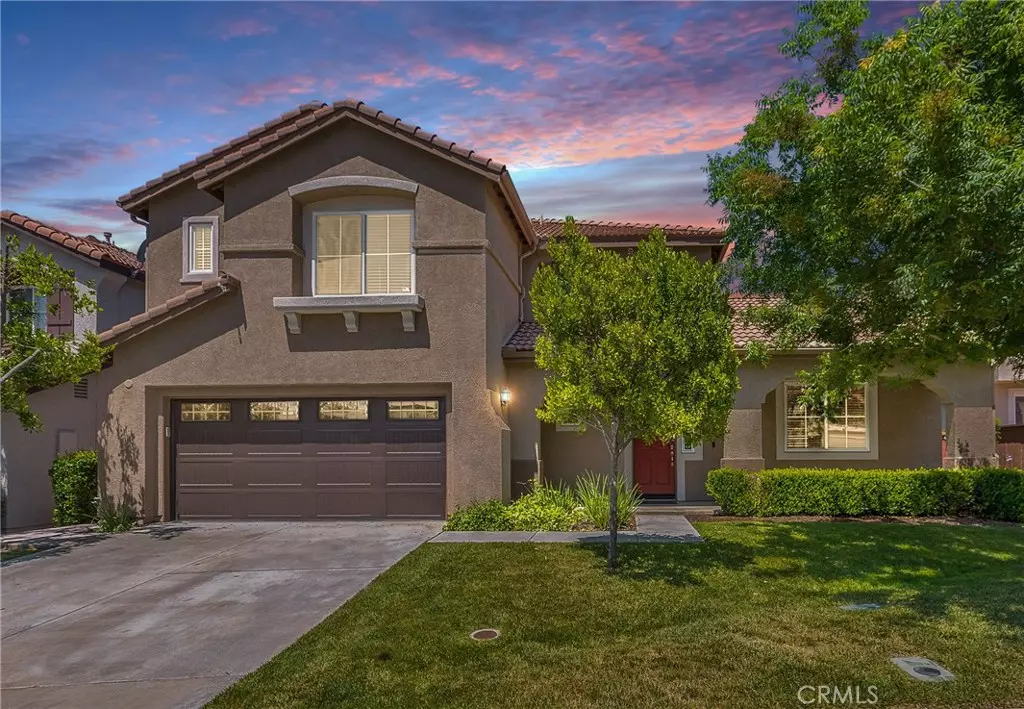$550,000
$559,000
1.6%For more information regarding the value of a property, please contact us for a free consultation.
5 Beds
3 Baths
3,110 SqFt
SOLD DATE : 09/09/2019
Key Details
Sold Price $550,000
Property Type Single Family Home
Sub Type Single Family Residence
Listing Status Sold
Purchase Type For Sale
Square Footage 3,110 sqft
Price per Sqft $176
MLS Listing ID SW19140870
Sold Date 09/09/19
Bedrooms 5
Full Baths 3
Condo Fees $102
Construction Status Turnkey
HOA Fees $102/mo
HOA Y/N Yes
Year Built 2002
Lot Size 6,534 Sqft
Property Description
PAID SOLAR!! $ LOW TAX AREA!! Nestled in a quiet cul-de-sac, This move-in ready, beautiful "Smart Home" is located in the highly desired community of Paseo del Sol. The home features a formal living room with a fireplace and formal dining room with french doors, leading out to a tranquil courtyard. The open kitchen has plenty of cabinets, counter space, large center island and an informal dining area. The open floor plan, features a family room with media center, an additional fireplace and a french door that leads out to the patio. The main floor has a full bathroom and bedroom that would be great for teens, in-laws, guests or an office that has a french door out to the backyard. The laundry room has cabinets and direct access to an oversized, immaculate 3-car tandem garage. Upon entering the 2nd floor is a spacious loft that makes a great play area, entertainment, or place to relax. The oversized master bedroom has a huge walk in closet. The master bathroom has a separate shower, oval tub and dual sinks. The backyard features a built-in gas "Bull" bbq and fridge, fire pit, optional spa area with pre-plumbed gas line, custom stamped concrete, fully landscaped drought-tolerant plants. The patio features, an alumawood cover, ceiling fans and roller shades. Enjoy morning, afternoon or evening, featuring "Alliance" lighting. The community amenities include a clubhouse, 2 pool locations, tennis and basketball courts, parks, paths and greenbelts throughout. A must see!!!
Location
State CA
County Riverside
Area Srcar - Southwest Riverside County
Rooms
Main Level Bedrooms 1
Interior
Interior Features Breakfast Bar, Built-in Features, Breakfast Area, Ceiling Fan(s), Crown Molding, Separate/Formal Dining Room, Eat-in Kitchen, High Ceilings, In-Law Floorplan, Open Floorplan, Pantry, Recessed Lighting, Tile Counters, Bedroom on Main Level, French Door(s)/Atrium Door(s), Loft, Walk-In Closet(s)
Heating Central, ENERGY STAR Qualified Equipment, Forced Air, Fireplace(s), Solar
Cooling Central Air, ENERGY STAR Qualified Equipment, Whole House Fan
Flooring See Remarks, Tile
Fireplaces Type Family Room, Gas, Living Room, Wood Burning
Equipment Satellite Dish
Fireplace Yes
Appliance Dishwasher, Disposal, Gas Oven, Gas Range, Gas Water Heater, Microwave, Self Cleaning Oven, Water Heater
Laundry Washer Hookup, Gas Dryer Hookup, Inside, Laundry Room
Exterior
Exterior Feature Rain Gutters
Parking Features Direct Access, Driveway, Garage, Oversized, Tandem
Garage Spaces 3.0
Garage Description 3.0
Fence Privacy, Wood
Pool Association
Community Features Biking, Curbs, Dog Park, Foothills, Fishing, Golf, Gutter(s), Hiking, Horse Trails, Stable(s), Lake, Mountainous, Preserve/Public Land, Rural, Storm Drain(s), Street Lights, Suburban, Sidewalks, Valley, Water Sports, Park
Utilities Available Cable Available, Electricity Connected, Natural Gas Connected, Phone Available, Sewer Connected, Water Connected
Amenities Available Outdoor Cooking Area, Barbecue, Picnic Area, Playground, Pool
View Y/N No
View None
Roof Type Tile
Accessibility Parking
Porch Concrete, Patio, See Remarks
Attached Garage Yes
Total Parking Spaces 3
Private Pool No
Building
Lot Description Back Yard, Cul-De-Sac, Desert Back, Drip Irrigation/Bubblers, Front Yard, Sprinklers In Rear, Sprinklers In Front, Lawn, Landscaped, Near Park, Sprinklers Timer, Sprinklers On Side, Sprinkler System, Yard
Story 2
Entry Level Two
Foundation Permanent
Sewer Public Sewer
Water Public
Architectural Style Mediterranean, Patio Home
Level or Stories Two
New Construction No
Construction Status Turnkey
Schools
Elementary Schools Abby Reinke
Middle Schools Temecula
High Schools Temecula Valley
School District Temecula Unified
Others
HOA Name Paseo del Sol
Senior Community No
Tax ID 955433028
Security Features Prewired,Security System,Carbon Monoxide Detector(s),Fire Detection System,Smoke Detector(s)
Acceptable Financing Cash, Cash to New Loan, Conventional, Cal Vet Loan, 1031 Exchange, Fannie Mae
Horse Feature Riding Trail
Green/Energy Cert Solar
Listing Terms Cash, Cash to New Loan, Conventional, Cal Vet Loan, 1031 Exchange, Fannie Mae
Financing Cash
Special Listing Condition Standard
Read Less Info
Want to know what your home might be worth? Contact us for a FREE valuation!

Our team is ready to help you sell your home for the highest possible price ASAP

Bought with Jason Chuah • Long Dragon Realty Group, Inc.







