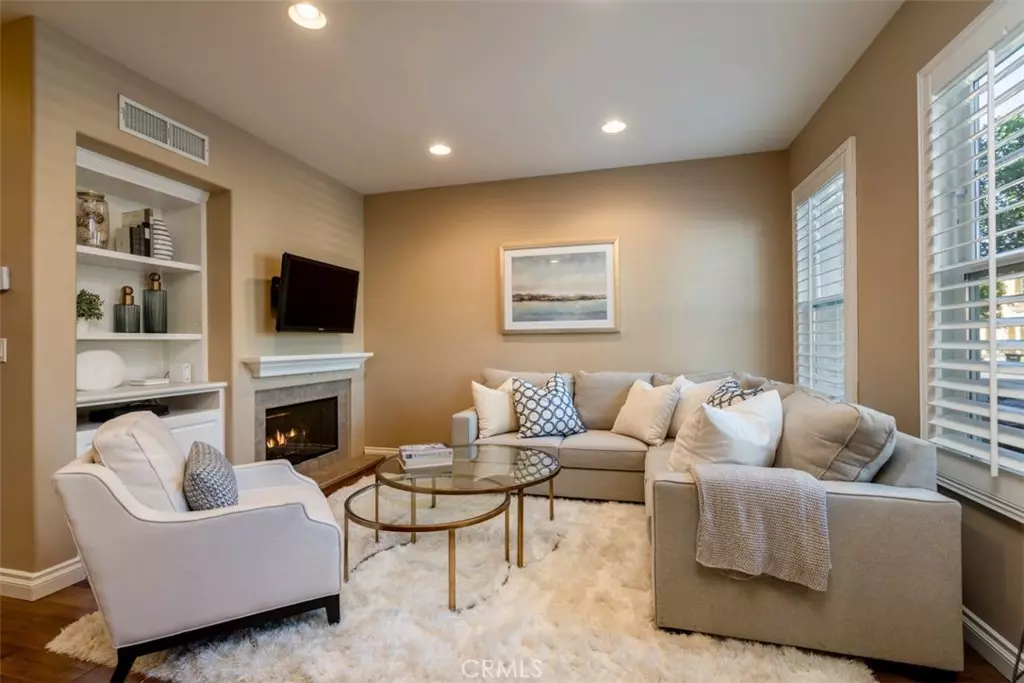$647,500
$659,900
1.9%For more information regarding the value of a property, please contact us for a free consultation.
3 Beds
3 Baths
1,476 SqFt
SOLD DATE : 04/05/2019
Key Details
Sold Price $647,500
Property Type Townhouse
Sub Type Townhouse
Listing Status Sold
Purchase Type For Sale
Square Footage 1,476 sqft
Price per Sqft $438
Subdivision Laurels @ Providence Ranch (Laur)
MLS Listing ID NP19022466
Sold Date 04/05/19
Bedrooms 3
Full Baths 2
Half Baths 1
Condo Fees $178
Construction Status Updated/Remodeled,Turnkey
HOA Fees $178/mo
HOA Y/N Yes
Year Built 2004
Lot Size 1,498 Sqft
Property Description
Huge price reduction! Now ranged between $649,900-$659,900! Located in the exclusive gated community of Laurels at Providence Park in South Coast Metro. This highly upgraded, newer-built townhome is situated on a desirable north facing lot. Enjoy open concept living at its finest! This home has been tastefully outfitted with engineered flooring throughout the living and dining area, granite counter tops in the kitchen, stainless appliances, white shaker cabinetry, central A/C, 9' ceilings, recessed lighting, ceiling fans, dual pane windows, and plantation shutters accompanying each window. The living room is complete with a built-in entertainment system and cozy fireplace set to a switch for easy operation. The expansive master suite comes complete with a large walk-in closet, an ensuite bathroom, dual sink vanity, and walk-in shower with glass enclosure. The guest bathroom offers a shower/tub combo and large vanity. You will find a separate laundry room upstairs for even more comfort and functionality. You can relax on your front patio, BBQ or simply entertain just off the living room. This home is centrally located and close to high-end shopping at South Coast Plaza, fine dining, movie theaters, quick and easy freeway access, excellent schools, and is just a short commute to the beach!
Location
State CA
County Orange
Area C3 - South Coast Metro
Interior
Interior Features Breakfast Bar, Ceiling Fan(s), Granite Counters, High Ceilings, Recessed Lighting, All Bedrooms Up, Primary Suite, Walk-In Closet(s)
Heating Forced Air
Cooling Central Air
Flooring Carpet, Tile, Wood
Fireplaces Type Gas, Living Room
Fireplace Yes
Appliance Dishwasher, Gas Cooktop, Disposal, Gas Oven, Microwave
Laundry Washer Hookup, Electric Dryer Hookup, Gas Dryer Hookup, Inside, Laundry Room, Upper Level
Exterior
Garage Door-Single, Garage, Permit Required, On Street
Garage Spaces 2.0
Garage Description 2.0
Pool Heated, In Ground, Association
Community Features Curbs, Gutter(s), Street Lights, Suburban, Sidewalks, Gated
Utilities Available Cable Connected, Electricity Connected, Natural Gas Connected, Sewer Connected, Water Connected
Amenities Available Maintenance Grounds, Outdoor Cooking Area, Barbecue, Picnic Area, Playground, Pool, Pets Allowed, Spa/Hot Tub, Security
View Y/N No
View None
Roof Type Concrete,Spanish Tile
Accessibility None
Porch Concrete, Front Porch, Patio
Attached Garage Yes
Total Parking Spaces 2
Private Pool No
Building
Lot Description Landscaped, Rectangular Lot
Faces North
Story 2
Entry Level Two
Foundation Slab
Sewer Public Sewer, Sewer Tap Paid
Water Public
Architectural Style Spanish, Traditional
Level or Stories Two
New Construction No
Construction Status Updated/Remodeled,Turnkey
Schools
Elementary Schools Killybrooke
Middle Schools Twinkle
High Schools Costa Mesa
School District Newport Mesa Unified
Others
HOA Name Providence Park Community Association
HOA Fee Include Pest Control
Senior Community No
Tax ID 93513377
Security Features Carbon Monoxide Detector(s),Gated Community,Smoke Detector(s)
Acceptable Financing Cash, Cash to New Loan, Conventional, FHA
Listing Terms Cash, Cash to New Loan, Conventional, FHA
Financing Cash
Special Listing Condition Standard
Read Less Info
Want to know what your home might be worth? Contact us for a FREE valuation!

Our team is ready to help you sell your home for the highest possible price ASAP

Bought with Sean Hasson • Lionsgate Real Estate Group







