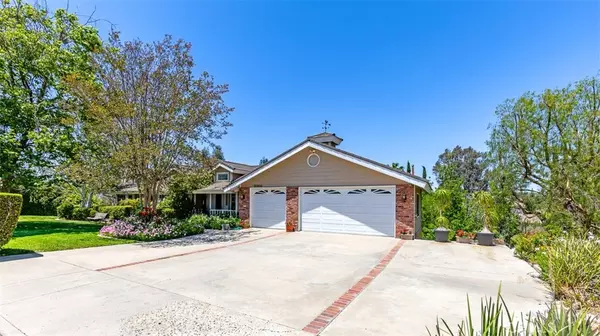$590,000
$639,000
7.7%For more information regarding the value of a property, please contact us for a free consultation.
5 Beds
3 Baths
2,929 SqFt
SOLD DATE : 02/05/2019
Key Details
Sold Price $590,000
Property Type Single Family Home
Sub Type Single Family Residence
Listing Status Sold
Purchase Type For Sale
Square Footage 2,929 sqft
Price per Sqft $201
MLS Listing ID SW18148771
Sold Date 02/05/19
Bedrooms 5
Full Baths 2
Half Baths 1
Condo Fees $220
Construction Status Turnkey
HOA Fees $73/qua
HOA Y/N Yes
Year Built 1986
Lot Size 0.560 Acres
Property Description
Meadowview beauty! This is a charming and peaceful home that you won't want to miss. Boasting gorgeous views from nearly every window of the house. As you enter through the front door you will meet the wood beamed ceilings and stunning rock fireplace. This immaculate home features a living room that opens to a deck, where you can enjoy your evening meals while gazing at the view and watching the sunset. The kitchen has a breakfast nook and just off the kitchen is a step-up formal dining room. To enjoy views out the front, you can sit in the formal living space. The master bedroom is on the main floor and has private access to the deck off the living room. On the lower level, you will find 4 bedrooms, an office/den, a bonus room with a fireplace, laundry room, storage, additional pantry, and another deck with access to the expansive back yard. An over-sized 3 car garage is a must, and this home has it. Come see this lovely home and make it yours today!
Location
State CA
County Riverside
Area Srcar - Southwest Riverside County
Zoning RA
Rooms
Main Level Bedrooms 1
Interior
Interior Features Beamed Ceilings, Built-in Features, Balcony, Breakfast Area, Ceiling Fan(s), Cathedral Ceiling(s), Separate/Formal Dining Room, Living Room Deck Attached, Open Floorplan, Pantry, Tile Counters, Main Level Primary, Primary Suite, Walk-In Pantry, Walk-In Closet(s)
Heating Central
Cooling Central Air
Flooring Carpet, Tile
Fireplaces Type Bonus Room, Family Room
Fireplace Yes
Appliance Built-In Range, Dishwasher, Disposal, Propane Oven, Propane Range, Propane Water Heater, Range Hood
Laundry Laundry Chute, Washer Hookup, Inside, Laundry Room, Propane Dryer Hookup
Exterior
Garage Concrete, Door-Multi, Direct Access, Driveway Level, Garage, Garage Door Opener, Oversized
Garage Spaces 3.0
Garage Description 3.0
Pool Community, In Ground, Association
Community Features Horse Trails, Street Lights, Pool
Amenities Available Clubhouse, Sport Court, Dues Paid Quarterly, Fire Pit, Horse Trail(s), Other Courts, Barbecue, Picnic Area, Playground, Pool, Recreation Room, Spa/Hot Tub, Tennis Court(s), Trail(s)
View Y/N Yes
View City Lights, Hills
Accessibility None
Porch Covered, Deck, Front Porch
Attached Garage Yes
Total Parking Spaces 3
Private Pool No
Building
Lot Description Back Yard, Front Yard, Landscaped, Paved, Sprinkler System, Street Level
Story 2
Entry Level Two
Foundation Slab
Sewer Septic Type Unknown
Water Public
Architectural Style Traditional
Level or Stories Two
New Construction No
Construction Status Turnkey
Schools
Elementary Schools Rancho
Middle Schools Margarita
High Schools Chapparal
School District Temecula Unified
Others
HOA Name Meadowview
Senior Community No
Tax ID 919200002
Acceptable Financing Cash, Cash to New Loan, Conventional, Submit, VA Loan
Horse Feature Riding Trail
Listing Terms Cash, Cash to New Loan, Conventional, Submit, VA Loan
Financing Conventional
Special Listing Condition Standard
Read Less Info
Want to know what your home might be worth? Contact us for a FREE valuation!

Our team is ready to help you sell your home for the highest possible price ASAP

Bought with Cynthia Marksberry • Coldwell Banker Assoc Brkr-SC







