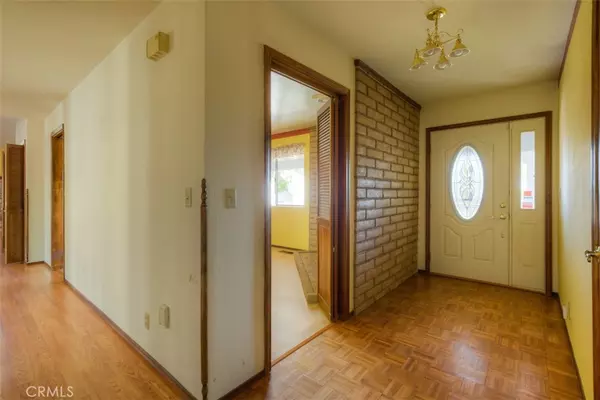$450,000
$449,000
0.2%For more information regarding the value of a property, please contact us for a free consultation.
3 Beds
3 Baths
1,960 SqFt
SOLD DATE : 01/07/2020
Key Details
Sold Price $450,000
Property Type Single Family Home
Sub Type Single Family Residence
Listing Status Sold
Purchase Type For Sale
Square Footage 1,960 sqft
Price per Sqft $229
MLS Listing ID OR19207120
Sold Date 01/07/20
Bedrooms 3
Full Baths 2
Half Baths 1
Construction Status Turnkey
HOA Y/N No
Year Built 1985
Lot Size 5.540 Acres
Property Description
ONE OWNER CUSTOM BUILT HOME ON 5.54 ACRES!! The kitchen has all the amenities including Stainless Side by Side Refrigerator, Stove & Oven, Granite Transformation Counters, Tiled Backsplash, Numerous Solid Wood Cabinets, Koehler Double Porcelain Sink, and Trash Compactor. Several Pantries adjoin the Kitchen in the Service and Laundry Areas. Off the Kitchen is a Good Size Breakfast Area with a Gas Stove and Built-in Roll Up Desk. Dining Room is Nice Size as well as the Living Room. Both rooms have laminate flooring. The Living Area has a Huge Wood Burning Fireplace with a massive Hearth Across an Entire Wall, Built-in Cabinets, Cathedral Ceiling, Wet Bar and Two Solar Tubes. The Master Suite has Two Walk-in Closets, Laminate Flooring and Ceiling Fan. The Master Bath provides Double Sinks, Shower, Bidet, and Tile. All Doors are 6 Panel Solid Wood and 2x6 Construction. The Yard off the Master Suite sports a Swimming Pool Installed with a Lift for anyone Disabled. LOOK AT THIS!! There is a 3 Car Garage and 2 Carports with one especially for the RV. This Multi-Functional Garage also has a Storage Room, Huge Work Shop with 220, Rear Door for area to Park a Tractor, and a Good Size Craft Room. That is Just Downstairs. Up Stairs are Three Very Large Rooms. Up the Outside Stairway to the Second Floor is Another Good Size Bonus Room. Looking for 5 Plus Acres with So Many Additional Possibilities?? THIS IS IT!!! IT IS ALL HERE!
Location
State CA
County Butte
Zoning A5
Rooms
Main Level Bedrooms 3
Interior
Interior Features Wet Bar, Breakfast Area, Ceiling Fan(s), Cathedral Ceiling(s), Central Vacuum, Separate/Formal Dining Room, Granite Counters, Pantry, Solid Surface Counters, Tile Counters, All Bedrooms Down, Main Level Primary
Heating Forced Air, Fireplace(s), Propane, Wood Stove
Cooling Evaporative Cooling
Flooring Carpet, Laminate, Vinyl
Fireplaces Type Kitchen, Living Room, Propane, Raised Hearth, Wood Burning
Fireplace Yes
Appliance Dishwasher, Electric Oven, Electric Range, Gas Water Heater, Refrigerator, Water Heater
Laundry Electric Dryer Hookup, Laundry Room
Exterior
Garage Spaces 3.0
Carport Spaces 2
Garage Description 3.0
Pool Above Ground, Private
Community Features Biking, Foothills, Fishing, Golf, Hiking, Horse Trails, Lake, Rural
View Y/N Yes
View Trees/Woods
Roof Type Composition
Attached Garage No
Total Parking Spaces 5
Private Pool Yes
Building
Lot Description Back Yard, Horse Property, Trees
Story 2
Entry Level Two
Foundation Concrete Perimeter
Sewer Septic Type Unknown
Water Well
Architectural Style Custom
Level or Stories Two
New Construction No
Construction Status Turnkey
Schools
School District Oroville Union
Others
Senior Community No
Tax ID 028340022000
Acceptable Financing Cash, Cash to New Loan, Conventional
Horse Property Yes
Horse Feature Riding Trail
Listing Terms Cash, Cash to New Loan, Conventional
Financing Cash to New Loan
Special Listing Condition Standard
Read Less Info
Want to know what your home might be worth? Contact us for a FREE valuation!

Our team is ready to help you sell your home for the highest possible price ASAP

Bought with Hoi Su • Calyx Realty Inc.







