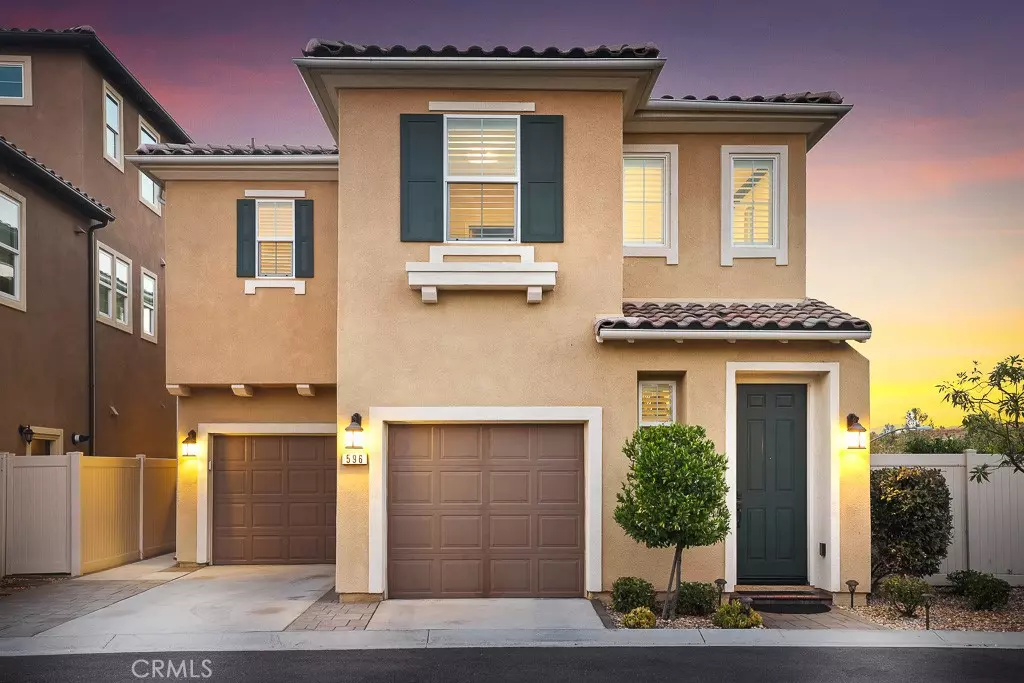$1,085,000
$1,048,000
3.5%For more information regarding the value of a property, please contact us for a free consultation.
3 Beds
3 Baths
1,969 SqFt
SOLD DATE : 09/23/2021
Key Details
Sold Price $1,085,000
Property Type Single Family Home
Sub Type SingleFamilyResidence
Listing Status Sold
Purchase Type For Sale
Square Footage 1,969 sqft
Price per Sqft $551
Subdivision Encanto
MLS Listing ID OC21174611
Sold Date 09/23/21
Bedrooms 3
Full Baths 2
Half Baths 1
Condo Fees $213
Construction Status Turnkey
HOA Fees $213/mo
HOA Y/N Yes
Year Built 2017
Lot Size 3,284 Sqft
Property Description
Breathtaking Year Around Sunset Views, Fully Upgraded, One-Of-A-Kind Location! Built in 2017, Featuring 3 Bedrooms and 2.5 Bathrooms, 596 Escenico offers Supreme Privacy, Custom Upgrades and Unparalleled Panoramic Views that need to be seen in person to be fully appreciated! One Step into this home and you are in love...Soaring Two Story Cathedral Ceilings, Gorgeous Hardwood Floors, Custom Wainscoting, Upgraded Stair Railings, Plantation Shutters, Custom Designer Crown Molding and Incredible Natural Light greet you upon entry. Follow the Hardwood Flooring into the Great Room and take in the additional upgrades while getting your first glance at the Incredible views that Impress in just about every direction. Open and airy the Great Room features Built-In Surround Sound Speakers, Plantation Shutters, Designer Interior Paint and Stunning Custom Built Wood Entertainment Center. Continue into the Beautiful Gourmet Kitchen featuring Upgraded Quartz Counter Tops, Farmhouse Sink, Stainless Steel Appliances, Beautiful White Cabinets and Large Center Island. Step outside to your own private oasis with Incredible Sunset, Mountain, Hillside and City Light Views! This expansive wrap around backyard features Flagstone Patio, Custom Fire Pit, Sprinklers and massive side yard with artificial turf. A Trophy back yard perfect for any family. Upstairs you will find the convenient upstairs laundry, two full bathrooms and all three bedrooms including the Master Suite. The Spacious Master Bedroom is fully upgraded with Plantation Shutters, Interior Paint, Upgraded Carpet and spectacular views that can be enjoyed both day and night. The Master Bathroom compliments with Walk-in Shower, Bath Tub, Dual Vanities, Granite Counter Tops and additional breathtaking views! Houses like this rarely hit the market...Do not Wait on this one!
Location
State CA
County Orange
Area Ln - Lake Forest North
Interior
Interior Features BuiltinFeatures, CeilingFans, HighCeilings, OpenFloorplan, RecessedLighting, TwoStoryCeilings, WiredforSound, AllBedroomsUp, WalkInClosets
Heating Central
Cooling CentralAir
Flooring Carpet, Wood
Fireplace Yes
Appliance Dishwasher, Disposal, GasRange, Microwave, Refrigerator, TanklessWaterHeater
Laundry Inside, LaundryRoom, UpperLevel
Exterior
Exterior Feature Lighting, FirePit
Garage Driveway, Garage, GarageDoorOpener
Garage Spaces 2.0
Garage Description 2.0
Fence Brick, Glass
Pool None
Community Features Curbs, StreetLights, Sidewalks, Gated
Utilities Available ElectricityConnected, SewerConnected, WaterConnected
Amenities Available Barbecue, PicnicArea, Playground
View Y/N Yes
View CityLights, Hills, Mountains, Neighborhood, Panoramic
Roof Type Tile
Porch Patio, Stone, WrapAround
Attached Garage Yes
Total Parking Spaces 3
Private Pool No
Building
Lot Description BackYard, CornerLot, CulDeSac, Landscaped, Yard
Story 2
Entry Level Two
Foundation Slab
Sewer PublicSewer
Water Public
Architectural Style Mediterranean, PatioHome
Level or Stories Two
New Construction No
Construction Status Turnkey
Schools
Elementary Schools Foothill Ranch
Middle Schools Serrano Intermediate
High Schools El Toro
School District Saddleback Valley Unified
Others
HOA Name Encanto Community Association
Senior Community No
Tax ID 61067134
Security Features CarbonMonoxideDetectors,FireDetectionSystem,SecurityGate,GatedCommunity,SmokeDetectors
Acceptable Financing Cash, CashtoNewLoan, Conventional
Listing Terms Cash, CashtoNewLoan, Conventional
Financing CashtoLoan
Special Listing Condition Standard
Read Less Info
Want to know what your home might be worth? Contact us for a FREE valuation!

Our team is ready to help you sell your home for the highest possible price ASAP

Bought with Leah Chang • Redpoint Realty







