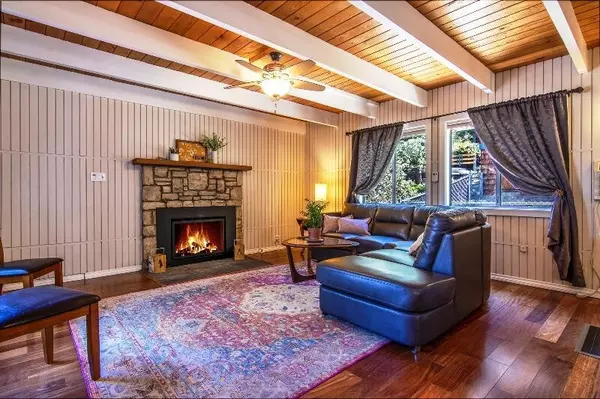$505,000
$469,000
7.7%For more information regarding the value of a property, please contact us for a free consultation.
3 Beds
3 Baths
1,488 SqFt
SOLD DATE : 10/15/2021
Key Details
Sold Price $505,000
Property Type Single Family Home
Sub Type Single Family Residence
Listing Status Sold
Purchase Type For Sale
Square Footage 1,488 sqft
Price per Sqft $339
Subdivision Not Applicable-1
MLS Listing ID 219067350DA
Sold Date 10/15/21
Bedrooms 3
Full Baths 1
Half Baths 1
Three Quarter Bath 1
HOA Y/N No
Year Built 1963
Lot Size 8,712 Sqft
Property Description
Lots to explore; nooks, crannies and wide open spaces. Lovingly cared for, freshly painted, recently re-roofed. Spacious wrap-around, star gazing deck, with majestic mountain top views, leads to welcoming front door with push button entry lock. Eye catching wood floorings. Open floor plan is enhanced by dual pane windows, charming stone hearth and electrified fireplace. Three mounted A/C units. Kitchen upgrades include granite counter tops, built-in microwave, gas stove and newer refrigerator. The light, bright Master Ensuite, with tastefully updated full bath, including large capacity, stackable washer/dryer, is on the main floor. Upstairs level offers large Gathering Room, two additional Bedrooms and lots of storage. Out onto the balcony, then descend into the enchanting backyard showcasing mature, blooming and fully fenced landscape. Meditative, covered gazebo, oversized storage shed, raised vegetable beds and meandering pathways lead to great adventure. Hiking trail close, abundant wild life. Security cameras. Furnishings included. Come, be enchanted.
Location
State CA
County Riverside
Area 222 - Idyllwild
Interior
Interior Features Separate/Formal Dining Room, Partially Furnished, Main Level Primary
Heating Electric, Floor Furnace, Fireplace(s), Propane, Wall Furnace
Cooling Wall/Window Unit(s)
Flooring Carpet, Tile, Wood
Fireplaces Type Electric, Living Room
Fireplace Yes
Appliance Freezer, Gas Oven, Microwave, Propane Cooktop, Propane Water Heater, Refrigerator
Exterior
Garage Driveway
Fence Wood
View Y/N Yes
View Hills, Mountain(s), Trees/Woods
Roof Type Composition
Porch Deck
Attached Garage No
Total Parking Spaces 4
Private Pool No
Building
Lot Description Back Yard, Landscaped, Paved, Yard
Story 2
Entry Level Two
Foundation Permanent
Architectural Style Traditional
Level or Stories Two
New Construction No
Others
Senior Community No
Tax ID 565227001
Security Features Closed Circuit Camera(s)
Acceptable Financing Cash, Cash to New Loan, Conventional, FHA, VA Loan
Listing Terms Cash, Cash to New Loan, Conventional, FHA, VA Loan
Special Listing Condition Standard
Read Less Info
Want to know what your home might be worth? Contact us for a FREE valuation!

Our team is ready to help you sell your home for the highest possible price ASAP

Bought with Steve Cuellar • Next Level







