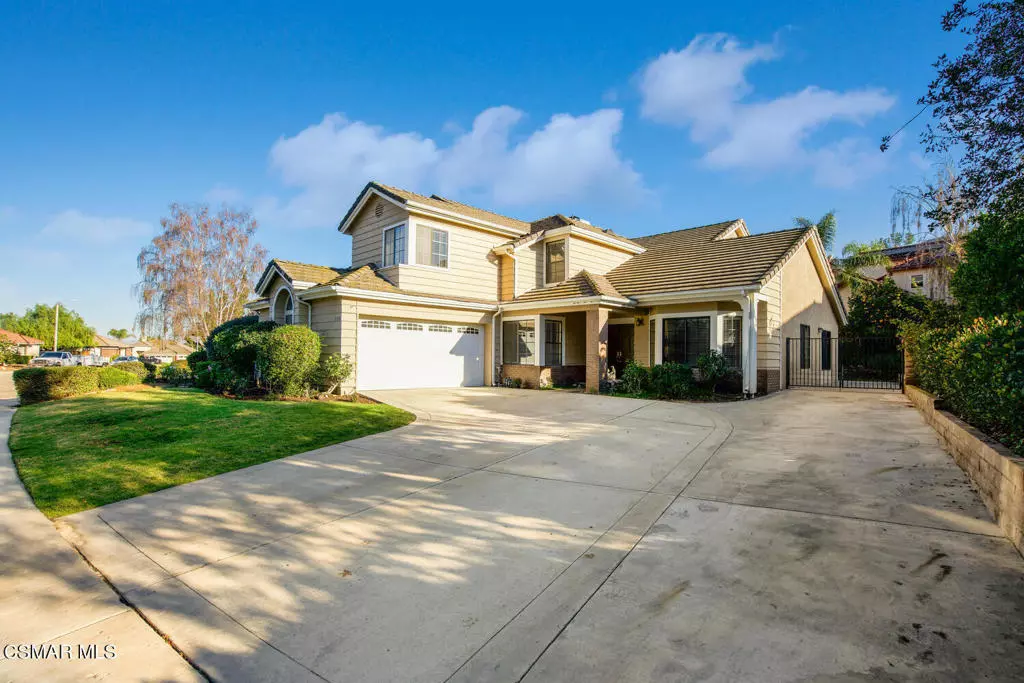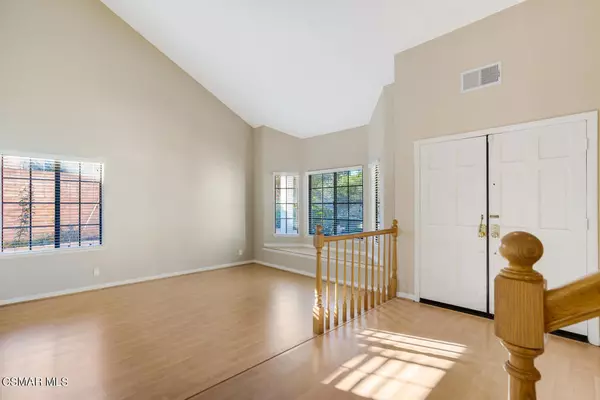$1,075,000
$999,900
7.5%For more information regarding the value of a property, please contact us for a free consultation.
4 Beds
3 Baths
2,485 SqFt
SOLD DATE : 02/01/2022
Key Details
Sold Price $1,075,000
Property Type Single Family Home
Sub Type Single Family Residence
Listing Status Sold
Purchase Type For Sale
Square Footage 2,485 sqft
Price per Sqft $432
Subdivision West Pointe-153 - 1000672
MLS Listing ID 221006422
Sold Date 02/01/22
Bedrooms 4
Full Baths 3
HOA Y/N No
Year Built 1990
Lot Size 8,659 Sqft
Property Description
A great family home with a bright and airy floor plan that is across from open space, 4 bedrooms (one down) and 3 bathrooms. Upon entry, enjoy the living room with vaulted ceiling and a bay window with a seat, this opens directly to the dining room which also has high ceilings. Kitchen features: a center island; 5 burner stove top; recess lighting; garden window; breakfast nook and slider leading to backyard. The family room has a wet bar, fireplace, and an additional slider leading to backyard. The downstairs offers a large bedroom that has a mirrored wardrobe and a separate full bathroom that has a door leading to out to the side yard. The upstairs large master suite has: vaulted ceilings; a full master bathroom suite with double sinks, tile floors, a spa tub, a separate shower, and a walk-in closet with mirrored doors. There are also 2 other bedrooms upstairs and secondary upstairs full bathroom which has double sinks. The landscaping is nicely manicured with fruit trees in the backyard with a large side yard. Additional features include: light wood laminate floors; recess lighting; LED lights; and an indoor laundry room with cabinets and a tile floor. Close to award winning schools, freeway access, shopping, restaurants, golf, tennis, hiking, and other activities.
Location
State CA
County Ventura
Area Nbpk - Newbury Park
Zoning RPD45USFD
Interior
Interior Features Breakfast Area, Separate/Formal Dining Room
Heating Central
Cooling Central Air
Flooring Carpet, Laminate
Fireplaces Type Family Room
Fireplace Yes
Appliance Dishwasher, Disposal, Microwave
Exterior
Parking Features Garage
Garage Spaces 2.0
Garage Description 2.0
Fence Block
View Y/N No
Roof Type Tile
Porch Concrete, Deck
Attached Garage Yes
Total Parking Spaces 2
Private Pool No
Building
Lot Description Lawn, Paved
Story 2
Entry Level Two
Sewer Public Sewer
Water Public
Level or Stories Two
Others
Senior Community No
Tax ID 6580200225
Acceptable Financing Cash, Conventional
Listing Terms Cash, Conventional
Financing Conventional
Special Listing Condition Standard
Read Less Info
Want to know what your home might be worth? Contact us for a FREE valuation!

Our team is ready to help you sell your home for the highest possible price ASAP

Bought with Micaela Stevens • Pinnacle Estate Properties, Inc.







