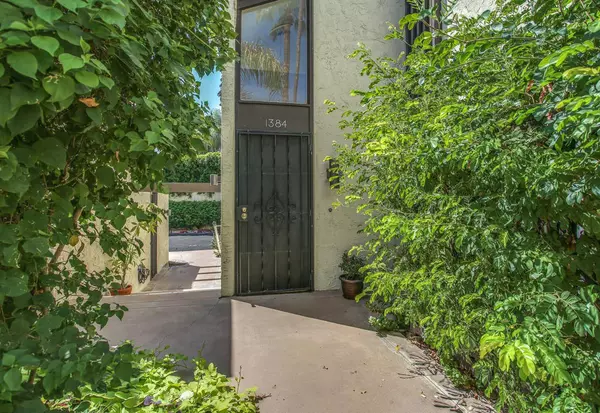$275,000
$275,000
For more information regarding the value of a property, please contact us for a free consultation.
1 Bed
1 Bath
883 SqFt
SOLD DATE : 03/10/2022
Key Details
Sold Price $275,000
Property Type Condo
Sub Type Condominium
Listing Status Sold
Purchase Type For Sale
Square Footage 883 sqft
Price per Sqft $311
Subdivision Biltmore
MLS Listing ID 219073309PS
Sold Date 03/10/22
Bedrooms 1
Full Baths 1
Condo Fees $346
HOA Fees $346/mo
HOA Y/N Yes
Land Lease Amount 3066.0
Year Built 1973
Lot Size 1,742 Sqft
Property Description
Contemporary stylish Pied-a-Terre open floor plan with vaulted ceilings and private garage in Biltmore Phase 1. Perfect for a weekend retreat or full-time residence. The formal entry leads up a short flight of stairs to the great room with soaring ceiling and wood plank flooring. The open kitchen has custom cabinets and granite counters. The south facing balcony takes in stunning mountain views. A short staircase leads to the spacious bedroom with custom four panel French doors that can be opened to the living room below. The bath has an antique Asian cabinet with a raised glass basin. The walls are tastefully tiled with glass and ceramic tiles. There is a shower over the jetted tub. The unit is just steps to the tennis courts and community pool, spa, and outdoor kitchen for entertaining, RESORT style living at this great location, which is walking distance to Koffi, popular dining venues, nightlife and just minutes to downtown Palm Springs. Turnkey furnished less artwork. Showings will be Saturday and Sunday, Feb 5 & 6 from 9 to 5. BY APPOINTMENT ONLY!
Location
State CA
County Riverside
Area 334 - South End Palm Springs
Interior
Interior Features Breakfast Bar, Separate/Formal Dining Room, Furnished, Recessed Lighting
Heating Forced Air
Cooling Central Air
Flooring Wood
Fireplace No
Appliance Dishwasher, Electric Oven, Gas Cooktop, Microwave, Refrigerator, Vented Exhaust Fan
Laundry Laundry Closet
Exterior
Parking Features Garage, Garage Door Opener
Garage Spaces 1.0
Garage Description 1.0
Pool Community, In Ground
Community Features Pool
Amenities Available Barbecue, Pet Restrictions, Tennis Court(s), Trash, Water
View Y/N Yes
View Mountain(s)
Attached Garage Yes
Total Parking Spaces 2
Private Pool Yes
Building
Lot Description Sprinkler System
Story 2
Entry Level Multi/Split
Architectural Style Contemporary
Level or Stories Multi/Split
New Construction No
Others
HOA Name Biltmore Phase 1
Senior Community No
Tax ID 508490006
Security Features Fire Detection System,Smoke Detector(s)
Acceptable Financing Cash, Cash to New Loan
Listing Terms Cash, Cash to New Loan
Special Listing Condition Standard
Read Less Info
Want to know what your home might be worth? Contact us for a FREE valuation!

Our team is ready to help you sell your home for the highest possible price ASAP

Bought with Christopher Johnson • Compass







