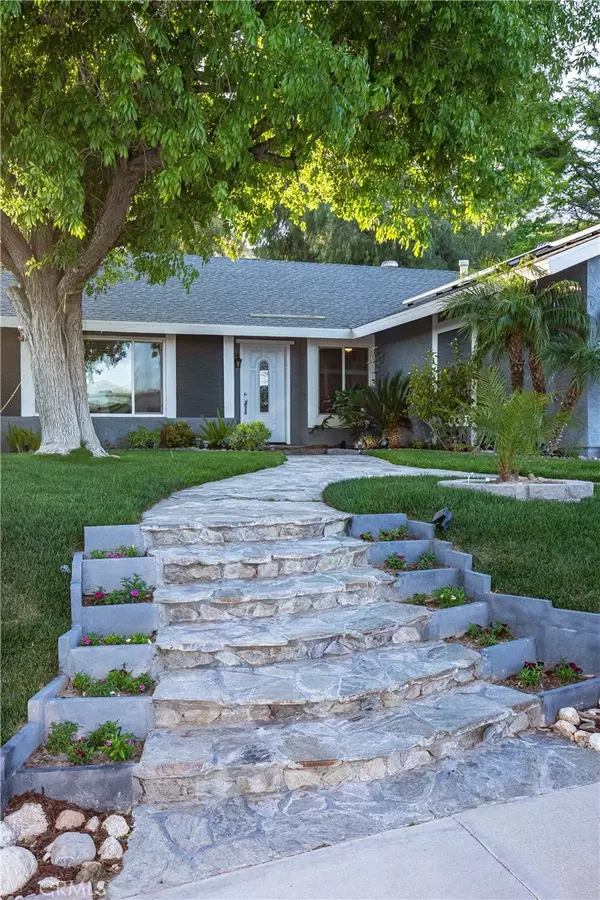$820,000
$780,000
5.1%For more information regarding the value of a property, please contact us for a free consultation.
4 Beds
2 Baths
1,736 SqFt
SOLD DATE : 05/12/2022
Key Details
Sold Price $820,000
Property Type Single Family Home
Sub Type Single Family Residence
Listing Status Sold
Purchase Type For Sale
Square Footage 1,736 sqft
Price per Sqft $472
Subdivision Amer. Beauty Deane (Ambd)
MLS Listing ID SR22063304
Sold Date 05/12/22
Bedrooms 4
Full Baths 2
Construction Status Updated/Remodeled,Turnkey
HOA Y/N No
Year Built 1977
Lot Size 9,400 Sqft
Property Description
This stunning, upgraded gem of a home is now available to a very lucky buyer! Single story so no more stairs ruining your knees! The living room is warm and inviting with it's cathedral ceilings, gorgeous fireplace and is light and bright with plenty of windows. The whole home offers hard wood floors through out so clean up is easy. The kitchen boasts beautiful quartz countertops, recessed lights, two breakfast bar areas, plenty of cabinets, and looks out to the dining room and living room! The dining room seats eight people comfortably, has high ceilings and bead board wainscotting. Relax and enjoy the tranquil feeling you get when you walk into the master bedroom! It is large enough for a California king size bed with plenty of room to spare, it has a walk in closet, a great size window so you can admire the backyard views. No master would be complete without a master bathroom. The bathroom has lovely granite counter tops, dual sinks and custom paint colors. The front and backyard have recently been landscaped and look lush and green. There is an above ground jacuzzi in the backyard along with a very impressive firepit that's just waiting for some marshmallows! There is RV parking, two car attached garage and the washer, dryer, fridge, above ground jacuzzi and firepit all stay with the home leaving you money to go shopping at Homegoods!
Location
State CA
County Los Angeles
Area Can2 - Canyon Country 2
Zoning SCUR2
Rooms
Main Level Bedrooms 4
Interior
Interior Features Breakfast Bar, Ceiling Fan(s), Cathedral Ceiling(s), Separate/Formal Dining Room, Granite Counters, Recessed Lighting, All Bedrooms Down, Bedroom on Main Level, Main Level Primary, Walk-In Closet(s)
Heating Central
Cooling Central Air
Flooring Wood
Fireplaces Type Gas, Living Room, Wood Burning
Fireplace Yes
Appliance Dishwasher, Gas Cooktop, Disposal, Gas Oven, Gas Range, High Efficiency Water Heater, Ice Maker, Microwave, Refrigerator, Self Cleaning Oven
Laundry Washer Hookup, In Garage
Exterior
Garage Concrete, Direct Access, Garage Faces Front, Garage, Paved, RV Access/Parking
Garage Spaces 2.0
Garage Description 2.0
Fence Block
Pool None
Community Features Curbs, Street Lights, Suburban, Sidewalks
Utilities Available Cable Available, Electricity Available, Natural Gas Available, Phone Available, Sewer Available, Underground Utilities, Water Available
View Y/N Yes
View Mountain(s), Neighborhood
Porch Rear Porch, Concrete, Covered, Open, Patio
Attached Garage Yes
Total Parking Spaces 2
Private Pool No
Building
Lot Description 0-1 Unit/Acre, Back Yard, Sloped Down, Front Yard, Garden, Gentle Sloping, Lawn, Paved, Steep Slope, Sprinkler System, Sloped Up, Trees, Yard
Story 1
Entry Level One
Sewer Public Sewer
Water Public
Architectural Style Patio Home
Level or Stories One
New Construction No
Construction Status Updated/Remodeled,Turnkey
Schools
School District William S. Hart Union
Others
Senior Community No
Tax ID 2839029061
Security Features Carbon Monoxide Detector(s),Fire Detection System,Smoke Detector(s)
Acceptable Financing Cash, Conventional, Contract, Cal Vet Loan, FHA, Fannie Mae, VA Loan
Listing Terms Cash, Conventional, Contract, Cal Vet Loan, FHA, Fannie Mae, VA Loan
Financing Conventional
Special Listing Condition Standard
Read Less Info
Want to know what your home might be worth? Contact us for a FREE valuation!

Our team is ready to help you sell your home for the highest possible price ASAP

Bought with Tracey Isbell-Hampson • Realty One Group Success







