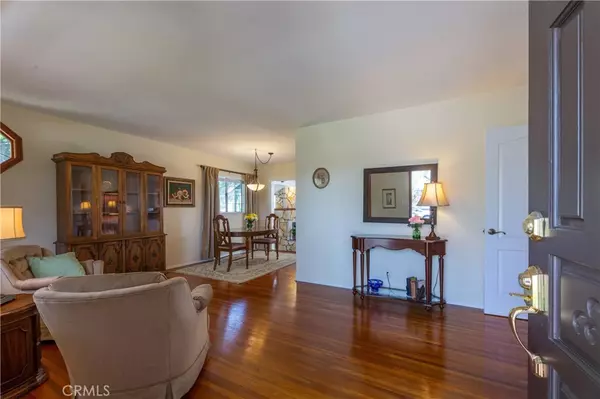$885,000
$879,000
0.7%For more information regarding the value of a property, please contact us for a free consultation.
3 Beds
3 Baths
1,781 SqFt
SOLD DATE : 04/29/2021
Key Details
Sold Price $885,000
Property Type Single Family Home
Sub Type Single Family Residence
Listing Status Sold
Purchase Type For Sale
Square Footage 1,781 sqft
Price per Sqft $496
Subdivision Los Altos/South Of Fwy (Lsf)
MLS Listing ID PW21034992
Sold Date 04/29/21
Bedrooms 3
Full Baths 1
Three Quarter Bath 2
HOA Y/N No
Year Built 1952
Lot Size 5,662 Sqft
Property Description
Rare opportunity to own a coveted corner lot with gorgeous curb appeal! Only the second time this updated three-bedroom Los Altos home has been on the market. Incredible rental income opportunity — home includes a 260 sq. ft. in-law studio with kitchenette and ¾ bathroom located adjacent to the two-car garage, separated from the main house by the garage. Park-like backyard perfect for entertaining or enjoying a lazy morning coffee. Remodeled kitchen features granite counters; it opens to a spacious sunlit great room with a vaulted open beam ceiling and cozy fireplace. Relax and enjoy the beautifully updated bathroom in the primary bedroom suite. Warm and inviting original hardwood floors in the living room, dining room, hallway, and underneath the carpet in bedrooms. Other features included are: Central HVAC replaced in 2019, recently painted exterior, lots of storage, large closets, and roof replaced in October 2011. Conveniently located near award-winning Prisk Elementary & Stanford Middle Schools. This home’s location provides easy access to parks, shopping, recreation, colleges, freeways, dining, entertainment, central to Orange County and Los Angeles County.
Location
State CA
County Los Angeles
Area 34 - Los Altos, X-100
Rooms
Main Level Bedrooms 3
Interior
Interior Features Beamed Ceilings, Ceiling Fan(s), Stone Counters, All Bedrooms Down
Heating Central
Cooling Central Air
Flooring Carpet, Tile, Wood
Fireplaces Type Great Room
Fireplace Yes
Appliance Dishwasher, Gas Range
Laundry In Garage
Exterior
Garage Direct Access, Garage
Garage Spaces 2.0
Garage Description 2.0
Fence Block
Pool None
Community Features Curbs, Storm Drain(s), Street Lights, Suburban, Sidewalks
Utilities Available Cable Available, Electricity Connected, Natural Gas Connected, Phone Available, Sewer Connected, Water Connected
View Y/N No
View None
Roof Type Shingle
Porch Concrete
Attached Garage Yes
Total Parking Spaces 2
Private Pool No
Building
Lot Description Garden, Lawn, Landscaped
Faces West
Story 1
Entry Level One
Foundation Raised, Slab
Sewer Public Sewer
Water Public
Architectural Style Bungalow
Level or Stories One
New Construction No
Schools
School District Long Beach Unified
Others
Senior Community No
Tax ID 7226024001
Acceptable Financing Cash, Cash to New Loan
Listing Terms Cash, Cash to New Loan
Financing Cash to New Loan
Special Listing Condition Standard
Read Less Info
Want to know what your home might be worth? Contact us for a FREE valuation!

Our team is ready to help you sell your home for the highest possible price ASAP

Bought with Art Saenz • Realty One Group Diamond






