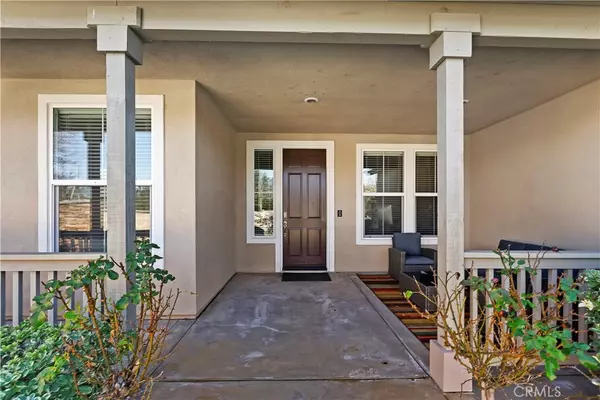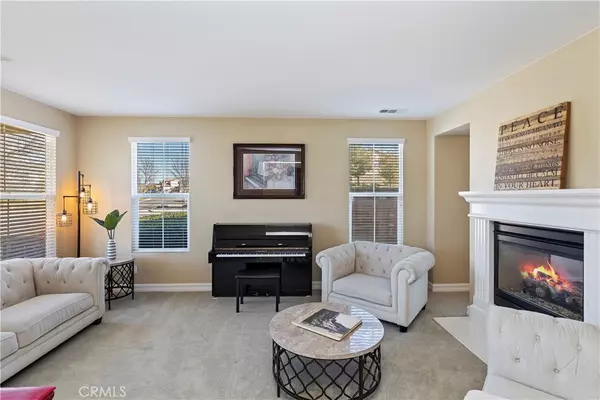$1,336,500
$1,350,000
1.0%For more information regarding the value of a property, please contact us for a free consultation.
5 Beds
4 Baths
4,172 SqFt
SOLD DATE : 05/29/2024
Key Details
Sold Price $1,336,500
Property Type Single Family Home
Sub Type Single Family Residence
Listing Status Sold
Purchase Type For Sale
Square Footage 4,172 sqft
Price per Sqft $320
MLS Listing ID SW24030067
Sold Date 05/29/24
Bedrooms 5
Full Baths 3
Half Baths 1
Condo Fees $55
Construction Status Termite Clearance,Turnkey
HOA Fees $55/mo
HOA Y/N Yes
Year Built 2006
Lot Size 0.570 Acres
Property Description
Back on Market at no fault to seller; buyer couldn't perform. This stunning 4200 sq ft. home boasts 5 bedrooms and 3 1/2 bathrooms on over half an acre, offering ample space for comfortable living. As you enter, you are greeted by a large living room with a see-through gas fireplace connected to the dining room adding warmth and elegance to your dining experience. Also at the front of the home is a spacious office/flex room separated from the rest of the house perfect for those who work from home. The family room features a versatile cozy gas/wood fireplace, ideal for gathering with loved ones. The kitchen is a chef’s dream with a large center island, ample storage including 2 pantries, built-in wine fridge and more. Also downstairs you will find a large master bedroom with an ensuite, along with a second bedroom, nearby full bathroom and a guest powder room. Continue upstairs to find 3 oversized bedrooms, one with a balcony overlooking the backyard and mountains and a recently remodeled bathroom with marble shower. Venture outdoors through the French doors to discover a delightful oasis that is a true entertainer’s paradise. With no rear neighbors, providing stunning views of the meadow and mountains the outdoor space showcases an array of amenities including a saltwater pool & spa, gas fire pit, putting green, and a Palapa with a built-in BBQ island which includes a fridge and sink ideal for hosting memorable gatherings with friends and family. Nestled in the serene and family-friendly neighborhood of Morgan Valley this home is situated on a corner lot with only one neighbor. Additionally, it’s proximity to Verde Rd Trail for outdoor enthusiasts makes this home a perfect blend of comfort, style, and entertainment! This is truly a must-see experience!
Location
State CA
County Riverside
Area Srcar - Southwest Riverside County
Zoning R-1-18000
Rooms
Main Level Bedrooms 2
Interior
Interior Features Breakfast Bar, Built-in Features, Balcony, Ceiling Fan(s), Separate/Formal Dining Room, Eat-in Kitchen, Granite Counters, High Ceilings, Open Floorplan, Pantry, Main Level Primary, Primary Suite, Walk-In Pantry, Walk-In Closet(s)
Heating Central, Fireplace(s)
Cooling Central Air
Flooring Carpet, Tile, Vinyl
Fireplaces Type Dining Room, Family Room, Gas, Living Room, Multi-Sided, See Through, Wood Burning
Fireplace Yes
Appliance Built-In Range, Barbecue, Dishwasher, Gas Cooktop, Disposal, Gas Oven, Microwave, Refrigerator, Water Heater
Laundry Laundry Room
Exterior
Exterior Feature Barbecue
Parking Features Door-Multi, Direct Access, Driveway, Garage, Garage Door Opener, On Street
Garage Spaces 3.0
Garage Description 3.0
Fence Block, Good Condition, Wood, Wrought Iron
Pool Heated, In Ground, Private
Community Features Curbs, Foothills, Street Lights, Sidewalks, Park
Amenities Available Call for Rules
View Y/N Yes
View Hills, Meadow, Mountain(s), Neighborhood
Porch See Remarks
Attached Garage Yes
Total Parking Spaces 3
Private Pool Yes
Building
Lot Description 0-1 Unit/Acre, Back Yard, Corner Lot, Front Yard, Landscaped, Near Park, Sprinkler System, Yard
Story 2
Entry Level Two
Sewer Public Sewer
Water Public
Level or Stories Two
New Construction No
Construction Status Termite Clearance,Turnkey
Schools
Elementary Schools Tony Tobin
Middle Schools Vail
High Schools Great Oak
School District Temecula Unified
Others
HOA Name Morgan Valley
Senior Community No
Tax ID 966401001
Acceptable Financing Submit
Listing Terms Submit
Financing Conventional
Special Listing Condition Standard
Read Less Info
Want to know what your home might be worth? Contact us for a FREE valuation!

Our team is ready to help you sell your home for the highest possible price ASAP

Bought with Kristy Glinski • Keller Williams West Ventura County







