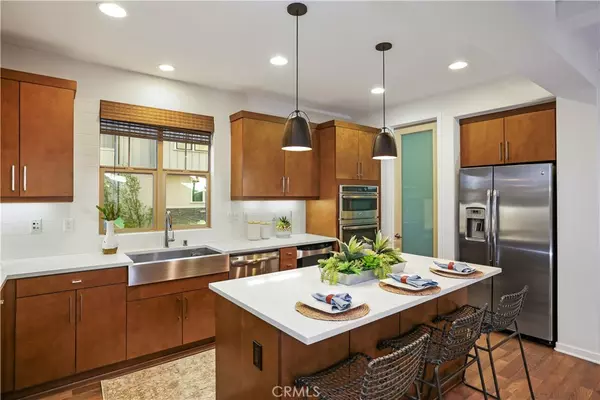$1,390,000
$1,395,000
0.4%For more information regarding the value of a property, please contact us for a free consultation.
3 Beds
4 Baths
2,381 SqFt
SOLD DATE : 06/10/2024
Key Details
Sold Price $1,390,000
Property Type Single Family Home
Sub Type Single Family Residence
Listing Status Sold
Purchase Type For Sale
Square Footage 2,381 sqft
Price per Sqft $583
Subdivision Canopy (Escano)
MLS Listing ID OC24043239
Sold Date 06/10/24
Bedrooms 3
Full Baths 2
Half Baths 2
Condo Fees $349
Construction Status Turnkey
HOA Fees $349/mo
HOA Y/N Yes
Year Built 2017
Lot Size 2,565 Sqft
Property Description
This stunning Former Model home is perched on a corner location atop the coveted Hilltop neighborhood of Esencia, in the master planned community of Rancho Mission Viejo. Encapsulating true modern farmhouse living, this open floor plan spans three levels and offers over $200K in builder upgrades including beamed ceilings, custom light fixtures, custom wall tiling, Hunter Douglas window treatments, and Provenza Bernini wood flooring throughout. The sleek kitchen is adorned with quartz countertops, subway tile backsplash, shaker cabinets, farmhouse sink, GE profile appliances, wine fridge, and full walk-in pantry w/frosted glass door. A custom built-in entertainment center highlights the main living area, opening out to a large balcony w/hillside sunset views and plenty of room for entertaining. Second floor laundry room w/built-in sink, custom cabinetry, quartz counters, and attached walk-in storage closet. The primary suite is a well appointed oasis w/walk-in closet and custom barn door leading to the dual sink bath w/quartz counters and expansive walk-in rainfall shower. Downstairs living suite can be used as a flex space/office/exercise room and features a custom reclaimed wood shiplap accent wall, full custom built-in wet bar w/wine fridge, and opens to covered California Room and both the front and rear patios for optimal indoor/outdoor living. The spacious yard features low maintenance turf, custom wood feature wall, and custom landscape lighting. The garage offers built-in storage cabinetry, work counter, and epoxy floors. Green features include energy efficient appliances, tankless water heater, ceiling fans in all rooms, drought tolerant landscaping, and fully owned solar system. Smart home features include Nest doorbell, Schlage keypad lock, Nexia thermostats, pre-wired security system, built-in surround sound speakers, and high-speed ethernet ports in every room. Ideal central location is just a short stroll from some of the best resort-like amenities that RMV has to offer, such as The Hilltop pool/spa/open gym/arcade/bar and The North Plunge pool/spa/firepit BBQ area/sports fields/pickleball & tennis courts. This gorgeous home is completely turnkey and ready for move-in!
Location
State CA
County Orange
Area Esen - Esencia
Interior
Interior Features Beamed Ceilings, Wet Bar, Breakfast Bar, Built-in Features, Balcony, Ceiling Fan(s), Separate/Formal Dining Room, Open Floorplan, Pantry, Quartz Counters, Recessed Lighting, Storage, Wired for Data, Wired for Sound, All Bedrooms Up, Primary Suite, Utility Room, Walk-In Pantry, Walk-In Closet(s)
Heating ENERGY STAR Qualified Equipment, Forced Air, High Efficiency, Zoned
Cooling Central Air, Dual, ENERGY STAR Qualified Equipment, High Efficiency
Flooring Carpet, Tile, Wood
Fireplaces Type None
Fireplace No
Appliance Built-In Range, Convection Oven, Dishwasher, ENERGY STAR Qualified Appliances, ENERGY STAR Qualified Water Heater, Disposal, High Efficiency Water Heater, Hot Water Circulator, Microwave, Range Hood, Tankless Water Heater, Vented Exhaust Fan, Water Heater
Laundry Electric Dryer Hookup, Gas Dryer Hookup, Laundry Room, Upper Level
Exterior
Exterior Feature Rain Gutters
Parking Features Direct Access, Garage, Garage Faces Rear
Garage Spaces 2.0
Garage Description 2.0
Fence Excellent Condition, Vinyl
Pool Community, Association
Community Features Biking, Dog Park, Hiking, Preserve/Public Land, Sidewalks, Park, Pool
Utilities Available Cable Available, Electricity Available, Electricity Connected, Natural Gas Available, Natural Gas Connected, Phone Available, Sewer Available, Sewer Connected, Underground Utilities, Water Available, Water Connected
Amenities Available Bocce Court, Clubhouse, Dog Park, Fitness Center, Fire Pit, Maintenance Grounds, Maintenance Front Yard, Barbecue, Picnic Area, Playground, Pickleball, Pool, Spa/Hot Tub, Tennis Court(s), Trail(s)
View Y/N Yes
View Hills, Neighborhood
Roof Type Shingle
Porch Covered, Deck, Front Porch, Patio
Attached Garage Yes
Total Parking Spaces 2
Private Pool No
Building
Lot Description Back Yard, Close to Clubhouse, Corner Lot, Cul-De-Sac, Near Park, Zero Lot Line
Faces West
Story 3
Entry Level Three Or More
Foundation Slab
Sewer Public Sewer
Water Public
Architectural Style See Remarks, Traditional
Level or Stories Three Or More
New Construction No
Construction Status Turnkey
Schools
High Schools Tesoro
School District Capistrano Unified
Others
HOA Name RMV MMC
Senior Community No
Tax ID 75556128
Security Features Prewired,Carbon Monoxide Detector(s),Fire Sprinkler System
Acceptable Financing Cash, Conventional
Listing Terms Cash, Conventional
Financing FHA
Special Listing Condition Standard
Read Less Info
Want to know what your home might be worth? Contact us for a FREE valuation!

Our team is ready to help you sell your home for the highest possible price ASAP

Bought with Marcus Haness • HomeSmart, Evergreen Realty






