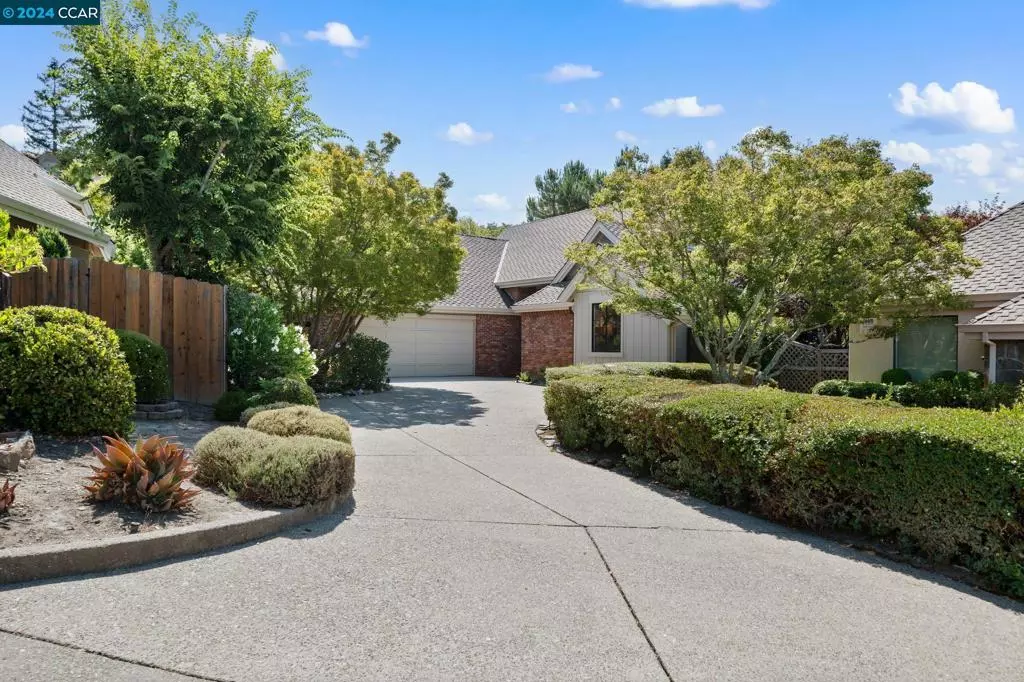$1,740,000
$1,749,900
0.6%For more information regarding the value of a property, please contact us for a free consultation.
3 Beds
3 Baths
2,717 SqFt
SOLD DATE : 11/26/2024
Key Details
Sold Price $1,740,000
Property Type Single Family Home
Sub Type Single Family Residence
Listing Status Sold
Purchase Type For Sale
Square Footage 2,717 sqft
Price per Sqft $640
Subdivision Sanders Ranch
MLS Listing ID 41067775
Sold Date 11/26/24
Bedrooms 3
Full Baths 2
Half Baths 1
Condo Fees $889
HOA Fees $296/qua
HOA Y/N Yes
Year Built 1985
Lot Size 0.251 Acres
Property Description
Located on a peaceful cul-de-sac in desirable Sanders Ranch, 3 Sierra Court offers sophisticated single-story living with bucolic views of nearby hillsides. The home has 3 bedrooms and 2.5 bathrooms in more than 2700 square feet, with no interior steps and a contemporary, open floorplan. The dramatic entry opens to the dining and living rooms with soaring ceilings, walls of windows, fireplace and views onto the private yard. Beyond is the large kitchen with island, dinette, lots of storage and newly installed double ovens and cooktop. It’s open to the family room with fireplace, wet bar, and slider to the yard. Both have vaulted ceilings and a wonderful flow for entertaining and relaxing. The yard features a pool and spa, deck with charming arched bridge and a lovely atrium. The spacious primary suite has a 2-sided fireplace, slider to the atrium and enormous walk-in closet. The primary bath features a double vanity, a soaking tub and separate shower. The two additional bedrooms share a jack-and-jill bath, and there is a powder room and laundry room with utility sink. The 2-car garage is oversized with workshop space and there is a potting shed. Hardwood floors run throughout much of the home. Close to top-rated schools, Rancho Laguna Park and Canyon Club Brewery.
Location
State CA
County Contra Costa
Interior
Interior Features Breakfast Area
Heating Forced Air
Cooling Central Air
Flooring Carpet, Tile, Vinyl, Wood
Fireplaces Type Family Room, Living Room, Primary Bedroom
Fireplace Yes
Appliance Gas Water Heater
Exterior
Garage Garage, Garage Door Opener
Garage Spaces 2.0
Garage Description 2.0
Pool In Ground
Amenities Available Security
View Y/N Yes
View Hills
Roof Type Shingle
Porch Deck, Patio
Attached Garage Yes
Total Parking Spaces 2
Private Pool No
Building
Lot Description Back Yard, Yard
Story One
Entry Level One
Foundation Raised
Sewer Public Sewer
Architectural Style Traditional
Level or Stories One
New Construction No
Schools
School District Acalanes
Others
HOA Name SANDERS RANCH HOA
Tax ID 2586600534
Acceptable Financing Cash, Conventional
Listing Terms Cash, Conventional
Financing Conventional
Read Less Info
Want to know what your home might be worth? Contact us for a FREE valuation!

Our team is ready to help you sell your home for the highest possible price ASAP

Bought with Vishal Sharma • Alliance Bay Realty







